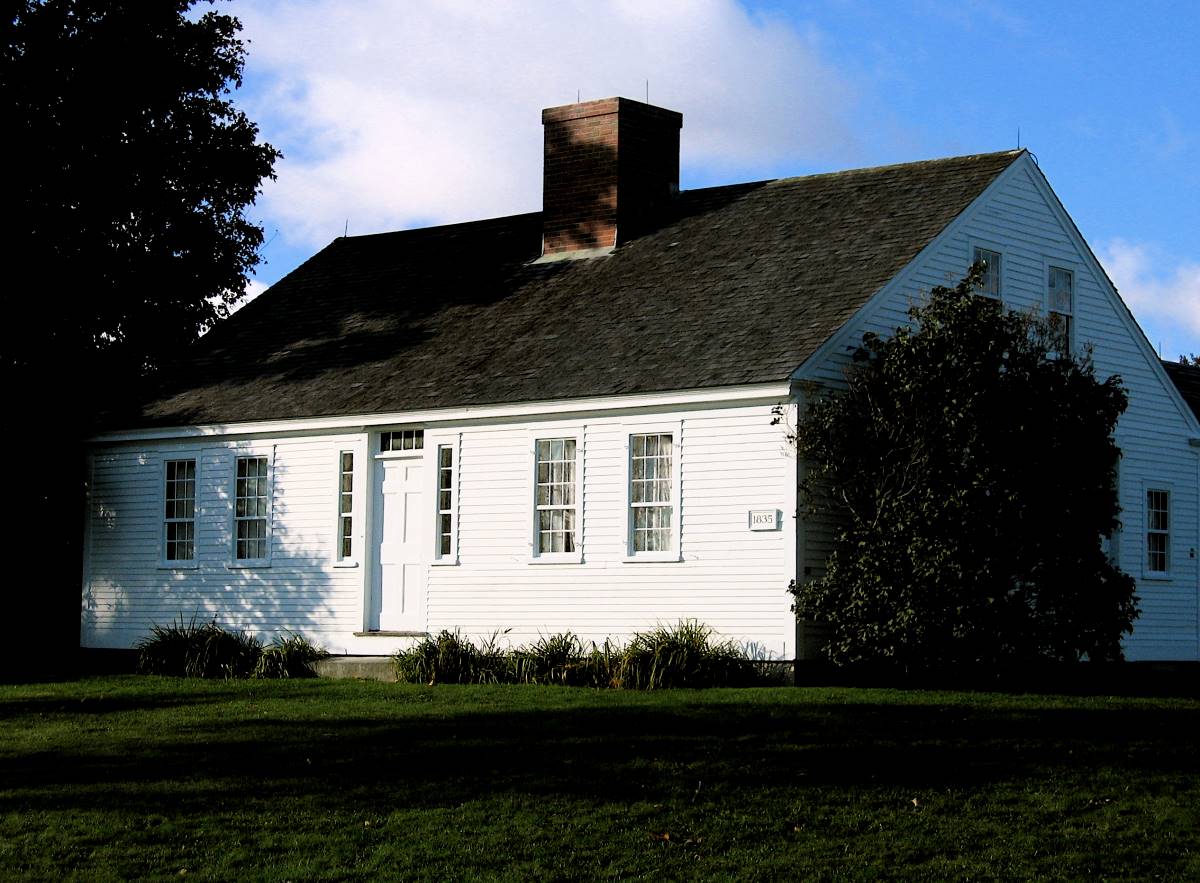Scytheville House

Built in 1835, our "Scytheville House" was one of three similar buildings constructed in Elkins, providing residences for the employees of the Phillips, Messer & Colby Company (later known as the New London Scythe Factory.) It is an excellent example of the Cape Cod style farmhouse common to that time. Over a hundred years later, in 1961, Maude Swift donated this home to a fledgling New London Historical Society as its first historic property. Fortunately, within a year, Walter Bucklin donated land to accommodate the house, and money to help with its relocation. In 1963, the roof of the house was removed, interior trim set aside, plaster stripped, and facades detached and numbered, with windows and clapboards intact. In essentially four pieces, the house was craned onto a truck, moved to the new property, and stored on a trailer until the original foundation could be moved and reconstructed.
While the cellar is not open to the public, it was partially preserved as originally built with a "laid-up" wall on the east side, a massive hollow chimney base, and granite slabs quarried on King Hill for the Glengae farmhouse, built about the same time as the Scytheville House. The granite foundation blocks and the front doorstep are original to the home in Elkins. The remaining portion is poured concrete.
Once the foundation was reconstructed, the Scytheville House was meticulously reassembled in 1964, led by the work of Jed Prescott. "She" was replastered, painted, wallpapered, and polished, largely by volunteers. 1965 brought restored chimneys and fireplaces made of old bricks, with mitered corners and a shallow brick shelf in front of the oven. The addition of period furnishings made her "show ready", and Scytheville House became the anchor of "Old New London."
Noteworthy features of the house include exposed beams with mortise and tenon joining, secured with trunnels (aka treenails: a wooden peg used to join wood that swells when wet; often used in boat building); simple molding made with wooden molding planes; casings that are flush with the plaster rather than placed over; nine over six window panes with original glass in side lights and lights over doors; one inch paneled doors with original thumb latches; and original floorboards (but not in original sequence.)
...